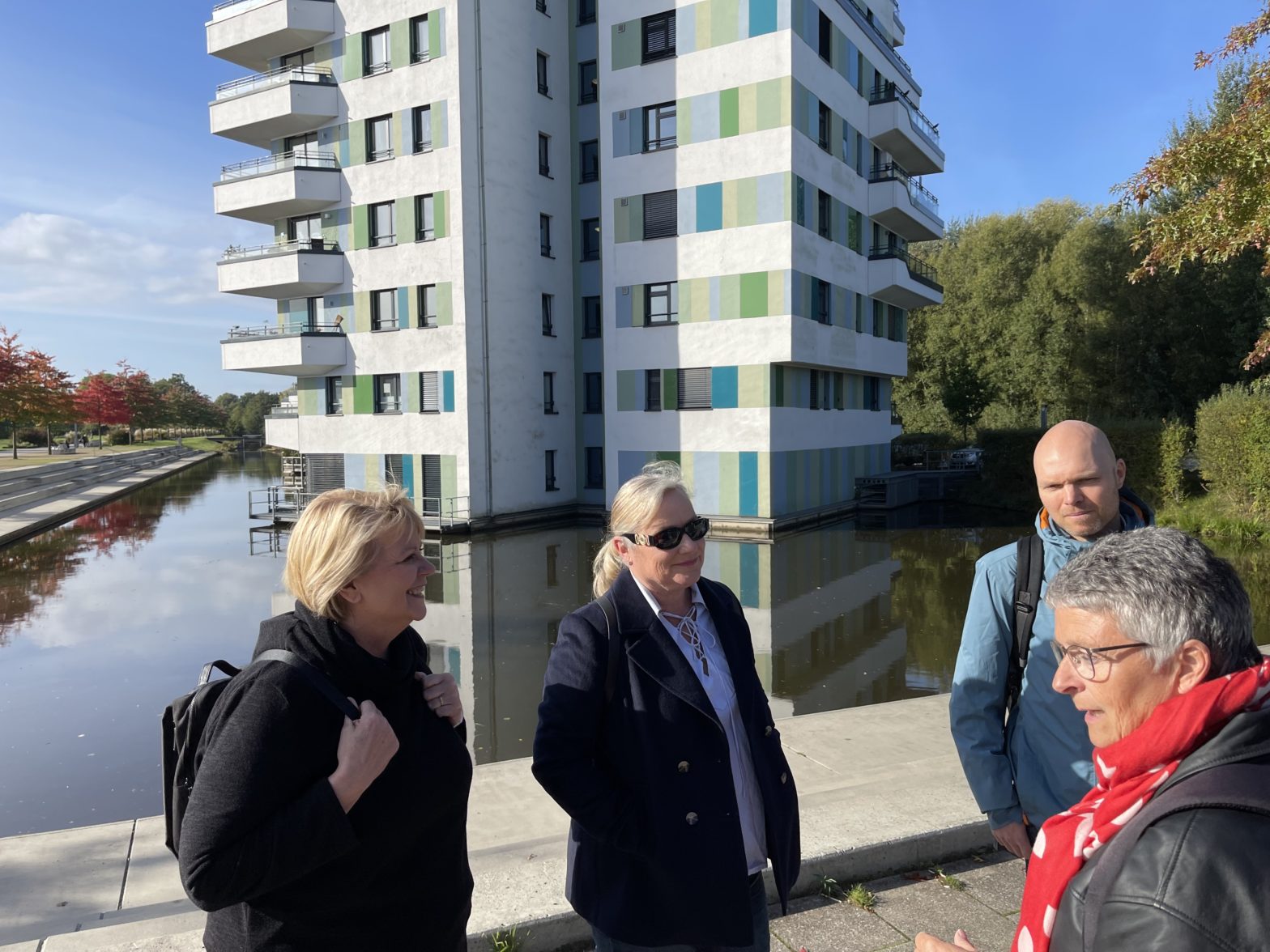This week the Brisbane delegation visited Hamburg, its partner city for the IURC programme. Brisbane is the proud host of the 2032 Olympic games, and began their study tour today by visiting Hamburg’s Wilhelmsburg quarter, Europe’s largest populated river island, split by two branches of the Elbe.
Today’s tour focused on a visit to the grounds of the IBA Hamburg (International Architecture Exhibition (https://www.iba-hamburg.de/en/), which took place between 2006-2013, showcasing the latest in urban engineering and new concepts in terms of ecological, cultural and social ideas. A total of 1 billion Euro was invested on 70 projects, drawing nearly a half-million visitors.
Dy Currie, Brisbane 2032 Host City Lead City Planner, is looking forward to ideas that will help in the development of ecological infrastructure for the city’s future hosting of the games. Rebecca Arnaud, Legacy and Precinct Planning Manager from the Brisbane City Council also welcomed inspiration from Hamburg’s IBA showcase. Jan Prothmann of GFA Group, a Hamburg-based international consultancy, responsible for the IURC Asia & Australia implementation to the EU, kindly hosted the delegation, along with a professional tour given by Bettina Schön, an architect focused on urban planning and development. Thomas Jacob and Guido Geist of Hamburg’s Senate Chancellory are working with the Brisbane delegation’s IURC partnership.
The delegation met today at Hamburg’s colourful government building, housing the city’s Urban Development, Environmental and Climate ministries, whose recent move to the previously investment-neglected city quarter clearly conveyed Hamburg’s commitment to city rejuvenation in its “Leap across the Elbe.”
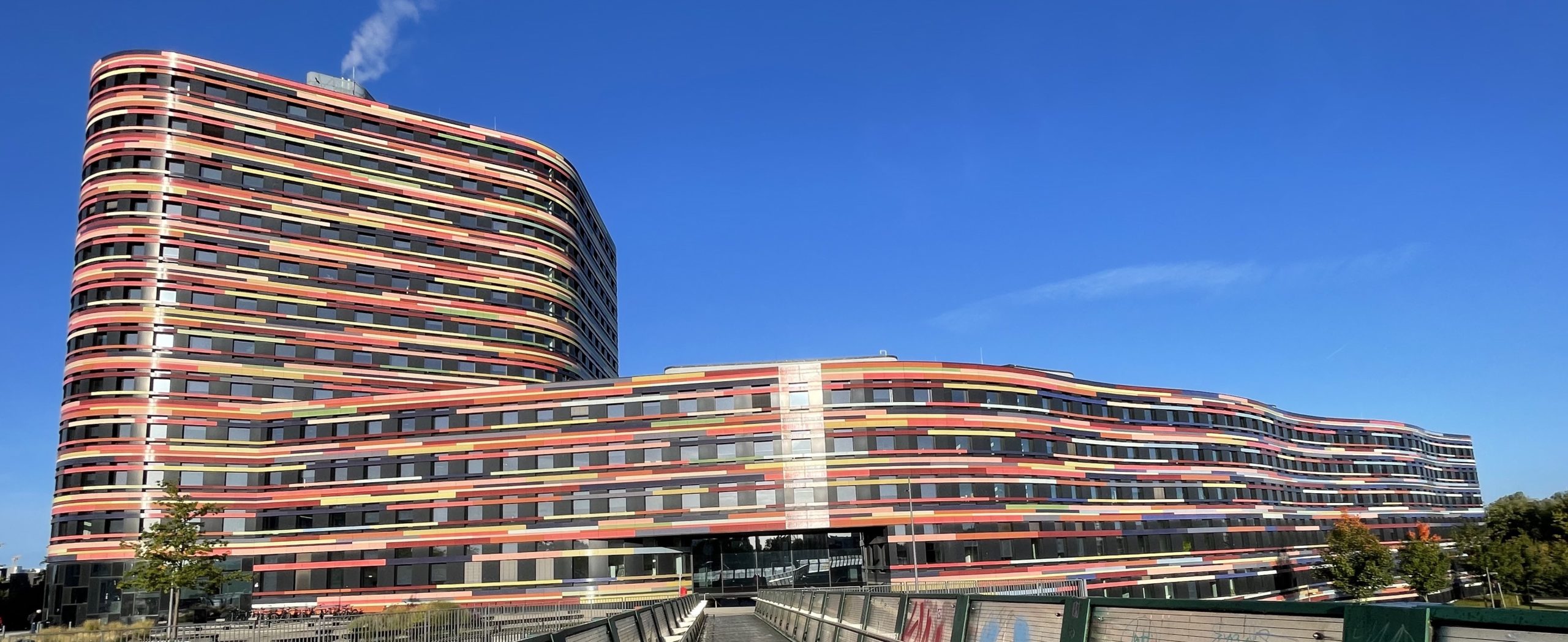
First stop was the Wälderhaus (Forest House). The themes of forest and wood play a major role in two respects. Firstly, wood is used within the structure of the building as a sustainable construction material, and worked into the façade. It uses a third less energy than is prescribed in the 2009 German energy saving regulations, due to good insulation and efficient housing technology. A significant proportion of the building’s energy also comes from the in-house photovoltaic and geothermal systems.
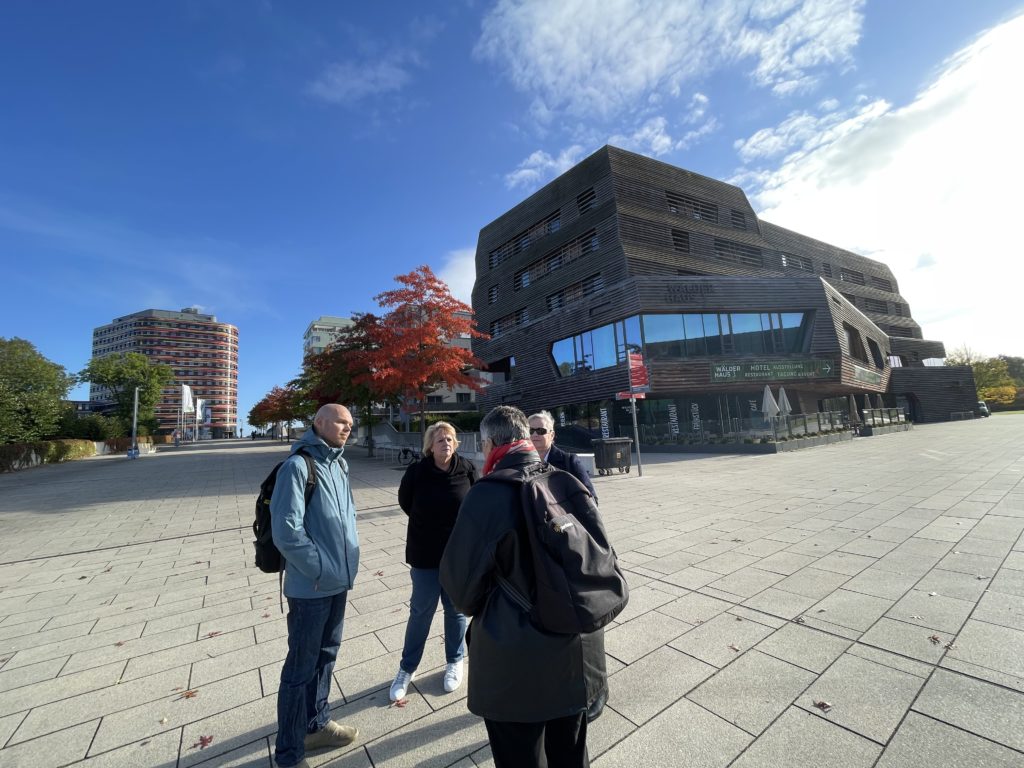
The delegation then visited the WaterHouses. Living on the water therefore tends to be associated with a certain lifestyle. These five buildings demonstrate how water locations can be used in residential areas. The buildings are constructed to passive house standard, meaning they require a minimum of heating and all of their energy needs can be met using renewables. A geothermal heat pump uses the water to heat the houses, while solar thermal elements in the façades ensure the provision of a basic hot water supply. Smart building technologies control the ventilation and the energy supply, and give the residents feedback on their energy consumption.
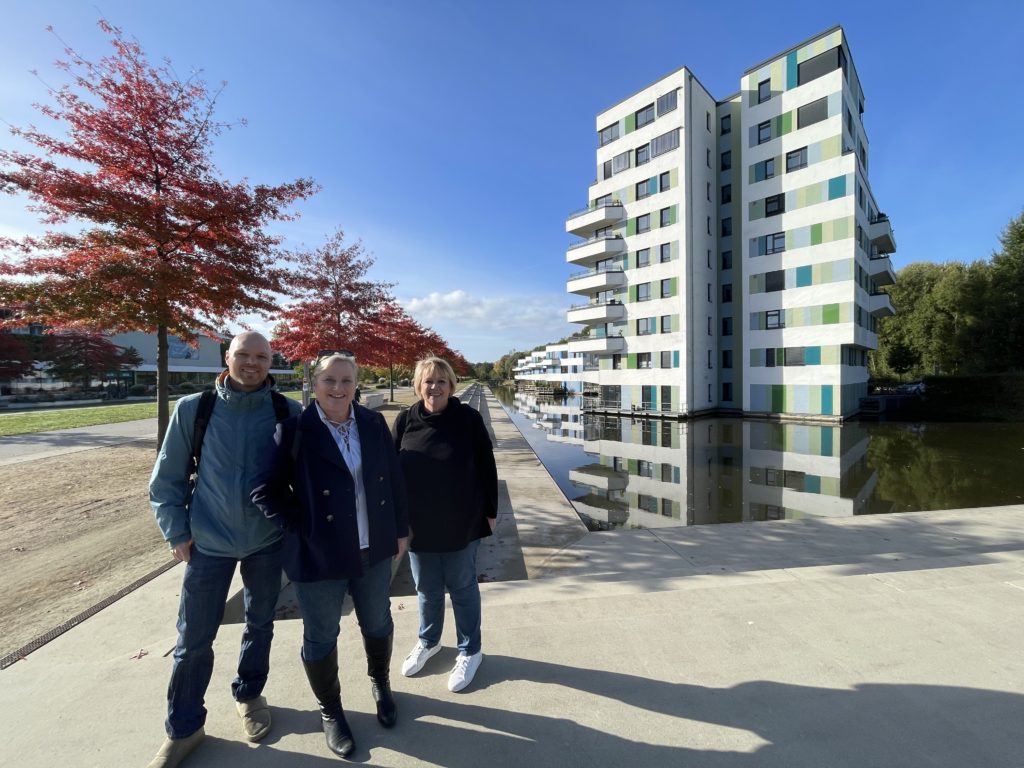
The delegation moved on to BIQ — natural, efficient and unique: the BIQ is setting new standards as the first building in the world to have a bioreactor façade. Microalgae are cultivated in the glass elements that make up its “bio skin”. These are used to produce energy, and can also control light and provide shade.
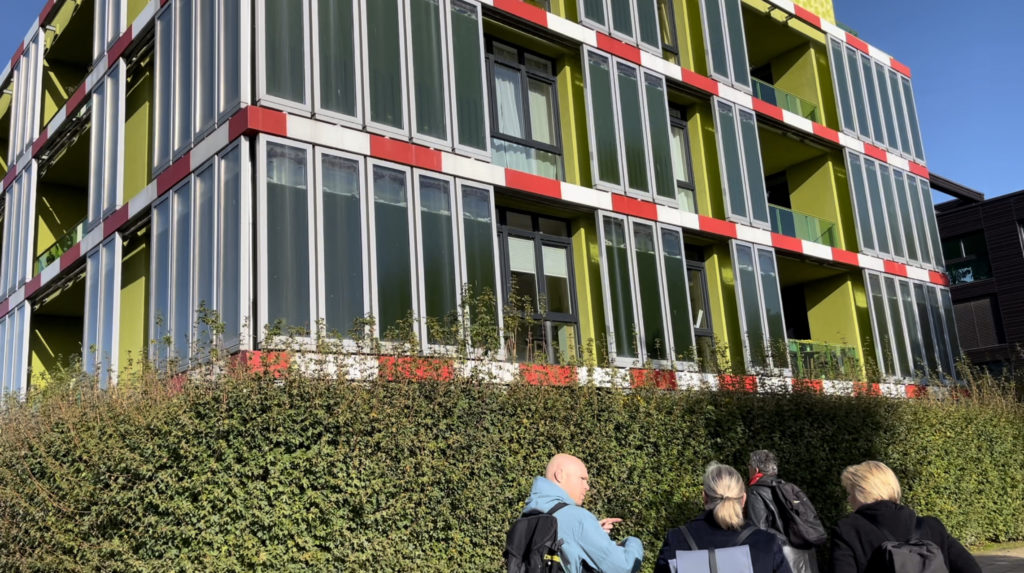
Soft House has a textile membrane façade on the southern side of the building is moveable and turns towards the sunlight, similarly to a sunflower. Photovoltaic cells incorporated into the membrane can thus make the best use of the sunlight for producing energy. Parts of the façade also cast shade in summer. Moveable, transparent “curtains” are used inside the apartments, allowing the residents to partition the spacious interiors themselves, and change the layout as they wish. They also help the residents to regulate heat and warmth within their own homes. The electricity generated by the membrane façade on the outside of the building is fed directly into these curtains, which are embedded with LEDs and can also provide additional light within the apartments.
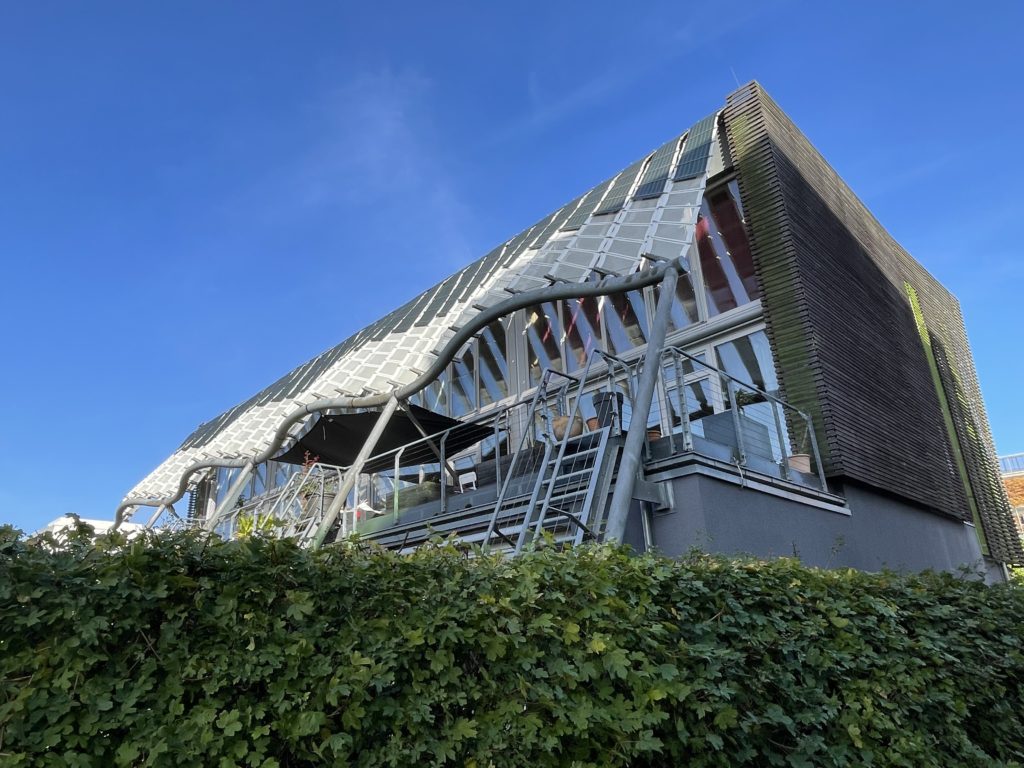
Woodcube project demonstrates that wood has gained in popularity as a building material in recent years. The IBA Woodcube project demonstrates how the traditional techniques involved in solid wood construction can be re-interpreted in a striking design. Woodcube, a five-storey apartment building, consists almost entirely of wood; neither glue nor any type of protective coating has been used. Due to prefabrication, Woodcube was erected by 2 persons and one crane within 10 days. This project, along with the Wälderhaus required special permission to pioneer building out of wood higher than two stories. Partly due to the success of these two projects, Hamburg changed its building permissions in 2018 to allow wood buildings of this height.
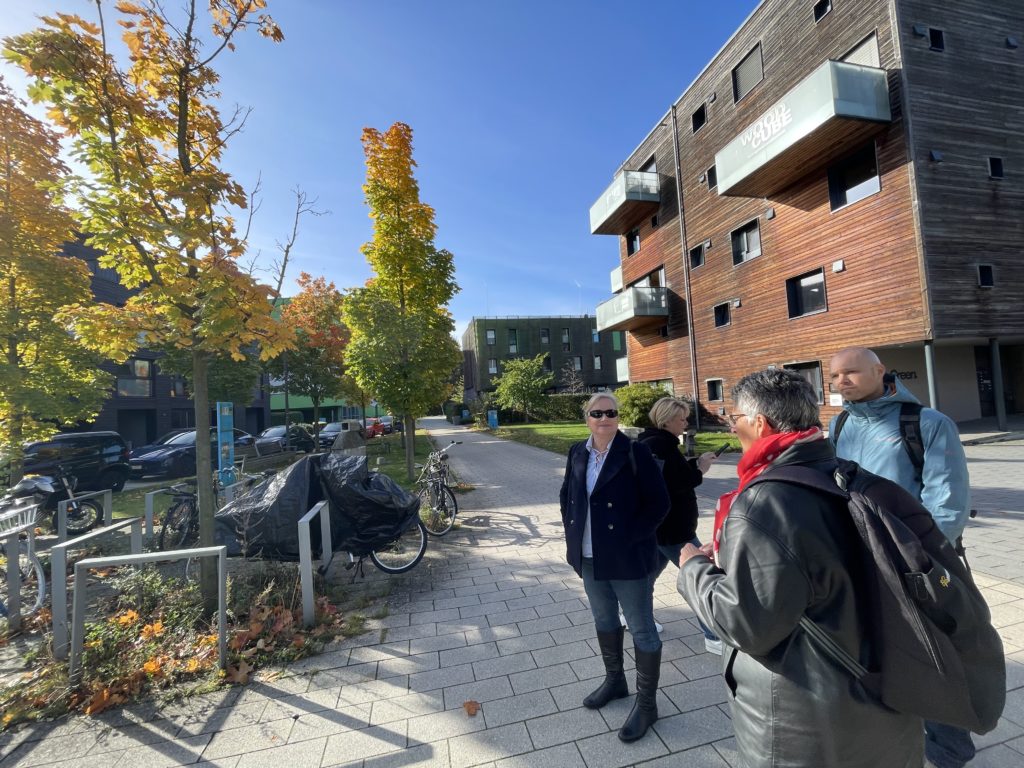
The outer shell of the Smart is Green building is made up of layers including a vertical garden façade that acts as a heat shield during summer, along with insulating glazing, which protects from both heat and cold, and a PCM “curtain”. PCMs are in a constant aggregate state between solid and liquid. Like “pocket warmers”, which absorb heat when immersed in hot water and can be used to warm freezing hands when it is cold, these materials can absorb the warmth from the sun’s energy and release it later. Excess heat is thus removed from the area during the day, preventing the apartments from overheating. This stored heat is then released during the cooler hours of the night. Peak temperatures during both summer and winter can thus be intercepted and balanced out, resulting in a very pleasant interior climate.
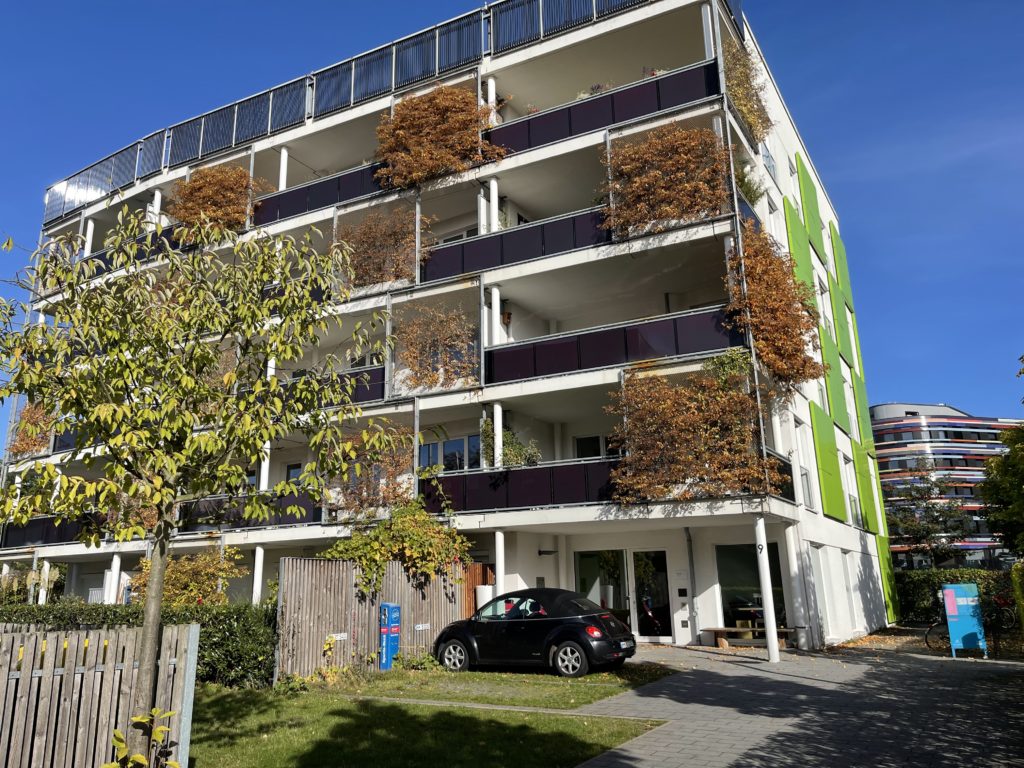
Basic Building and Do-It-Yourself Builders love the self-assembly houses, as opposed to simply prefabricated or modular designs. This project is based on the principle of do-it-yourself construction and self-assembly. This enables families on lower incomes to create their own homes using personal funding.
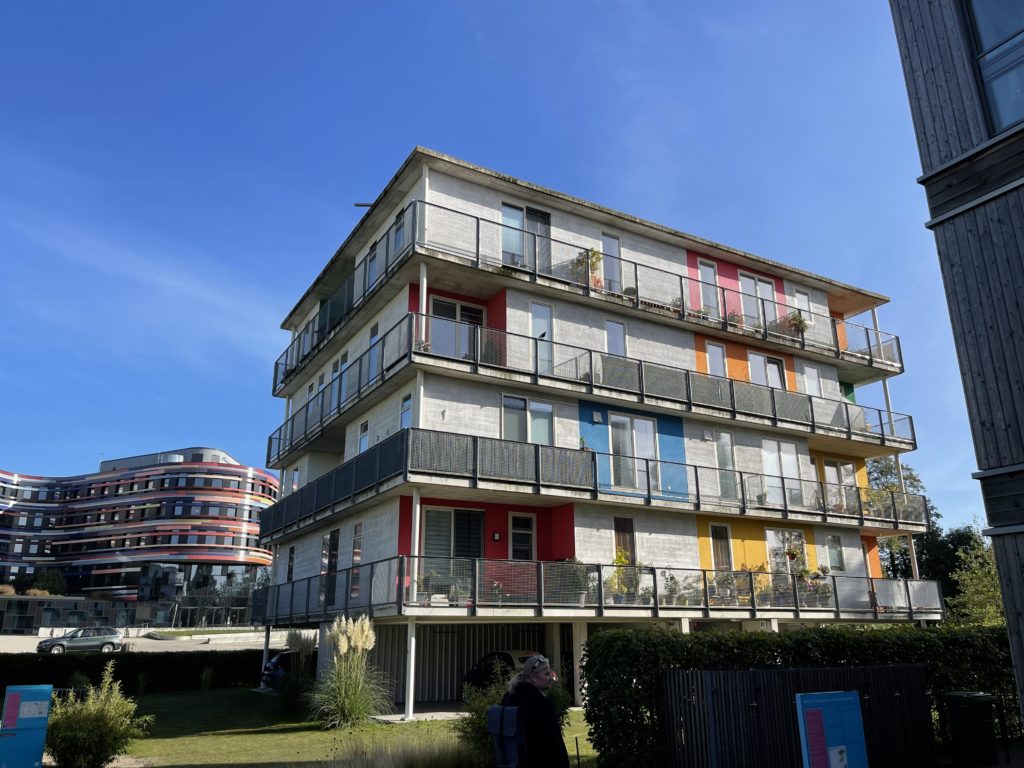
Wilhelmsburg’s former air raid bunker has been transformed into the Energy Bunker, a symbol of the “Renewable Wilhelmsburg” Climate Protection Concept. Having languished almost unused since the end of World War II, the monument was renovated during the IBA Hamburg and converted into a power plant using renewable forms of energy, with a large heat reservoir. The bunker generates approximately 22,500 megawatt hours of heat and almost 3000 megawatt hours of electricity. This meets the heating requirements of around 3000 households and the electricity needs of around 1000 homes.
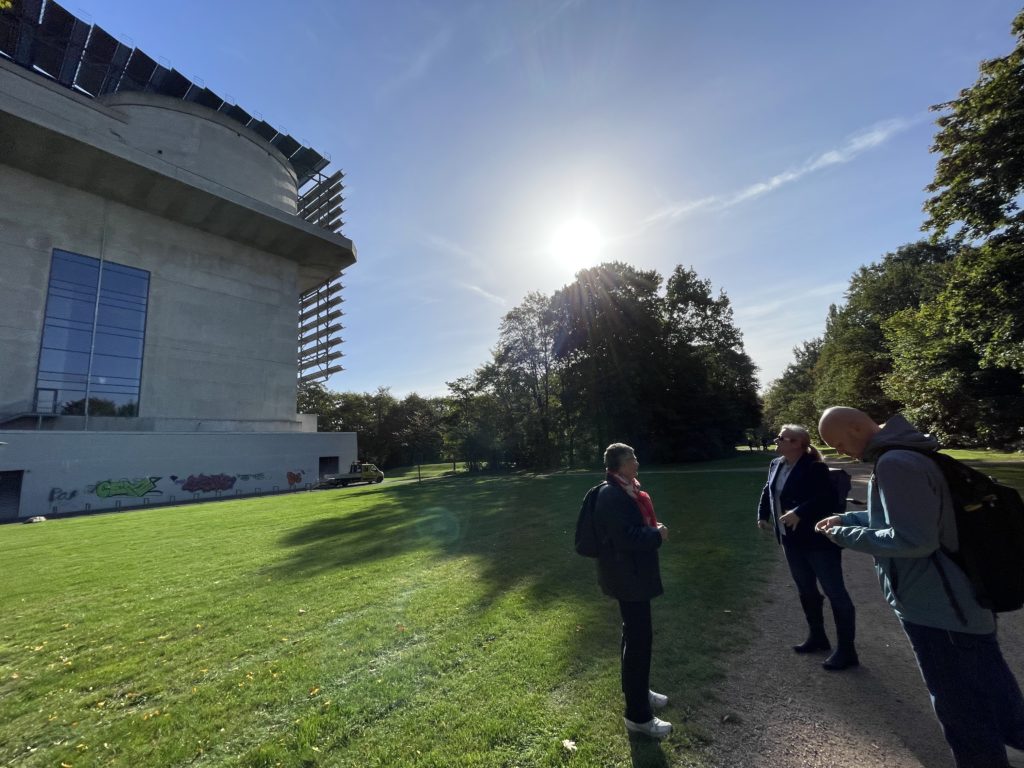
Thanks to a comprehensive redesign, an attractive, traffic-free Global Neighbourhood with Pavilion has been created, where asphalt car parks, densely overgrown trees, and weed-infested wasteland once lined the street. Now, updated playground equipment, lots of benches, better paths, a pitch for games of boules, and a new pavilion for local residents have created an appealing hub at the heart of the “Global Neighbourhood”.
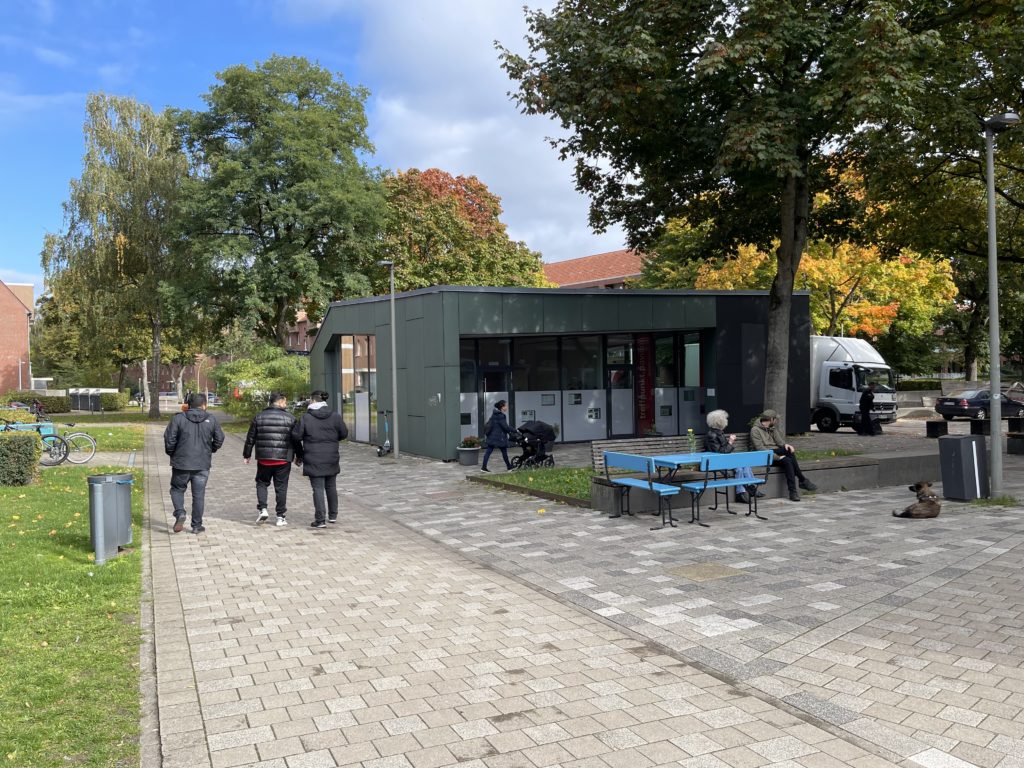
The Brisbane delegation plan on visiting Hamburg’s HafenCity on Wednesday and also Barclays Arena, in preparation of their city’s 2032 hosting of the Olympic games.
